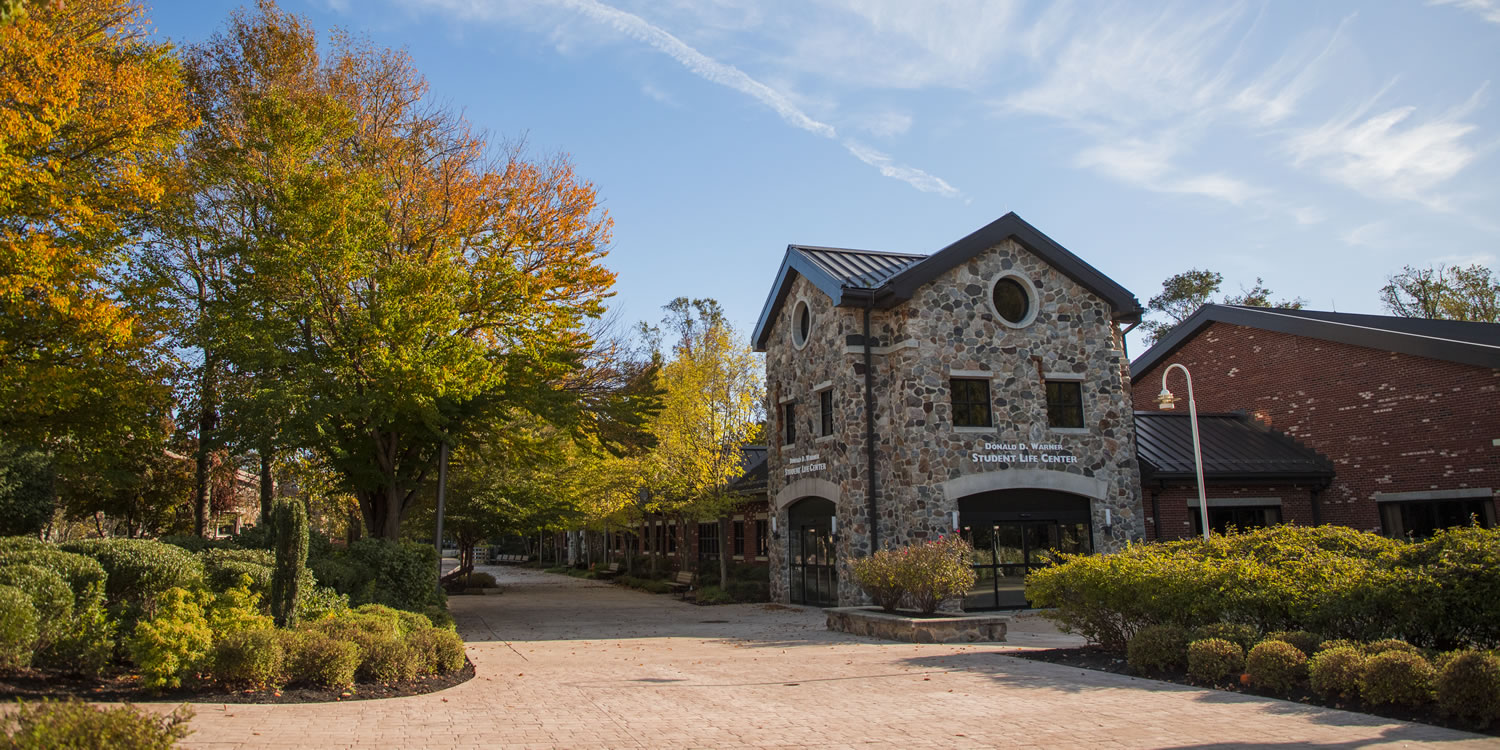The Arena contains a 4-lane indoor track on the upper level that is 1/10 of a mile (10 laps = 1 mile).
The track is available to Fitness Center members during scheduled hours Monday through Friday. The track is also used for fitness and recreation courses, team conditioning exercises, and community events. During these times, it is not available for general use.
The Arena ground floor provides over 23,000 square feet of event space, with seating for 2,000 spectators.
The main floor of the Arena has a distinct floor plan and is approximately 14,000 square feet. The seating layout forms the shape of a capital letter “D”, with one straight section and two curved sections. New bleachers were installed in the two curved sections and premium seats (individual stadium seats with back support) were added to the straight section. The basketball hoops are portable and the bleachers can be pulled out by sections or pushed in completely.
Additional Arena features:
- a stage level Meeting/Green Room with private toilets and lounge area
- two upper level food concession stands, one with a full restaurant-sized kitchen
- glassed entryway box office/ticket sales
- first-class upper level hospitality suite with a 10′ retractable glass wall
- six men’s and women’s locker rooms
- coaches offices and conference rooms
- athletic training room
 Bookstore
Bookstore  Self Service
Self Service  Video Library
Video Library 
